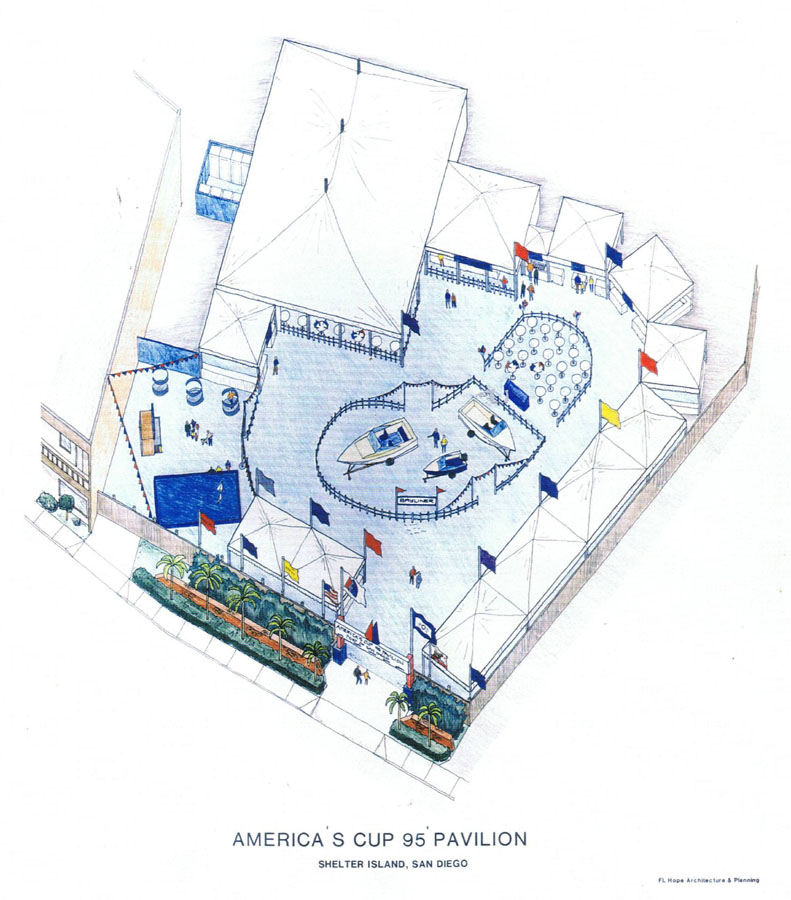Master Planning
Peckham Office Complex
San Diego, CA
This conceptual plan envisioned
replacing an existing structure with a modern office complex. The elevations show a further insight into the design and configuration.
Construction was completed in October 2010 and the complex was named "Harbor Point".
In February 2011, the complex received the LEED GOLD level award for its core and shell and was verified by the Green Building
Certification Institute.
Pamili Mixed Use Project Master Plan
National City, CA
This master plan,
Pamili Mixed Use Project Master Plan, involves the mix of commercial and multifamily in a
redevelopment zone in the city of National City. The project includes complete interior circulation
and a new access to Palm Avenue and Plaza Boulevard.
St. Charles Borromeo Church Site Master Plan & Preschool Floor Plan
San Diego, CA
This site master plan,
St. Charles Borromeo Church Site Master Plan, which includes 2 new buildings, completely changes the
circulation routes, parking and vehicular, and pedestrian access to the church and school. The master plan
also involves the renovation and expansion of the existing elementary school into a new
preschool,
St. Charles Preschool floor plan.
America's Cup 95 Pavilion Master Plan
San Diego, CA
This master plan was developed as the pavilion for the America's Cup 1995 headquarters at Shelter Island
close to the San Diego Yacht Club, the Cup defender. Lee also planned the Cup headquarters at Broadway Pier
for the 1992 defense of the Cup in San Diego.

