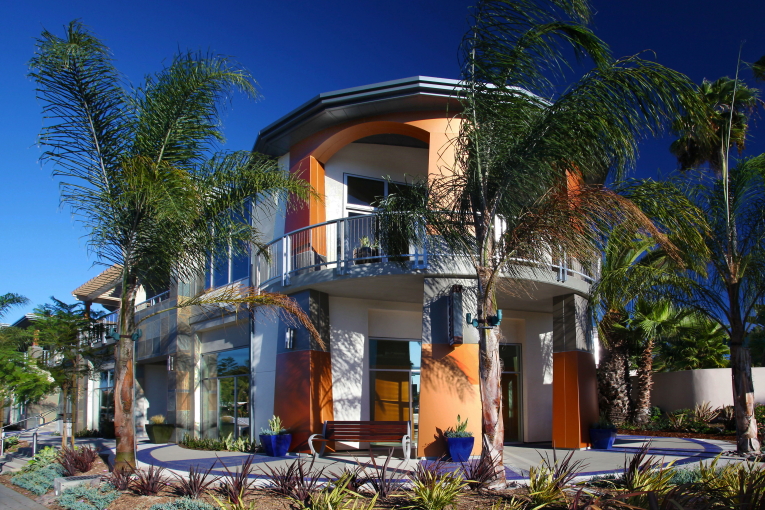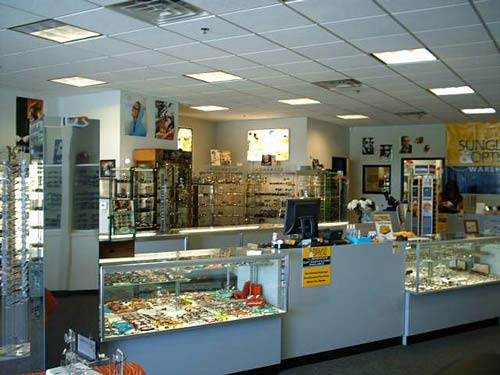Commercial
Ingelow Street, San Diego, CA
An addition to an existing commercial building. This project required a coastal development permit. The upper level addition is over the accessible parking with access to the 1st level parking and the main entry.
[Point on the left picture for a view of the original structure.]


Ocean Beach Plaza, San Diego, CA
Ihis retail center is located on the corner of Cable Street and Santa Monica Avenue in the heart of Ocean Beach.
With 10,000 square feet of restaurant, retail and office space including parking, it incorporates a
versatile floor plan for a single tenant or up to nine separate lease spaces with store front pedestrian friendly access to all the suites.
Outdoor sitting and dining areas will also be included along the frontage.





Harbor Point, 5055 North Harbor Drive, San Diego, CA
This two level office/retail building and mezzanine contains 15,000 square feet of interior space,
not including the covered parking area. Requiring coastal and site development permits, the lower level
has high ceiling retail space and covered parking in back of the site. The upper level is a public plaza
with individual office suites accessed from the plaza and Bay views from the rear of the property on the
mezzanine level. [Point on each picture for more views.]
In February 2011, Harbor Point was awarded the U.S. Green Building Council's GOLD Award for the building's
core and shell and was verified by the Green Building Certification Institute. In September 2011, the Point Loma Association
awarded its 2011 Community Beautification Award "to the Harbor Point Building for outstanding Architecture, Landscape and
Signage."








Village Marine Building, San Diego, CA
This commercial structure on a small 5,000 square foot lot located on Shelter Island
in Point Loma required coastal and site development permits. The first level is
divided between retail/showroom and assembly/repair areas, while the upper level contains
offices, a conference room, storage area and a small kitchen.


Peninsula Veterinary Clinic, San Diego, CA
This project, which required a conditional use and site development permit, was a complete remodel and
addition to the existing old and lackluster structure.


Brigantine Restaurant, Del Mar, CA
The entry, restrooms, seating and bar areas were completely renovated. A new deck overlooking the Del Mar
Racetrack was added including a trellis structure and operable windows.


Brigantine Restaurant, Escondido, CA
An addition of two seating areas, new bar and outdoor seating area revises the circulation throughout the
restaurant.


Zocalo Grill in Old Town, San Diego, CA
A new outdoor eating area along with a spanish style roof was designed and added to the existing
structure.


Sunglass Optical Warehouse Retail Outlet, La Jolla, CA
This project involved the overall improvement of tenant appearance including space planning and
interior display design.


St. Charles Borromeo Church, San Diego, CA
This church project involved the relocation of the Blessed Sacrament repository from behind
the main altar to its own location in a separate redesigned space to the right of the main sanctuary.




























